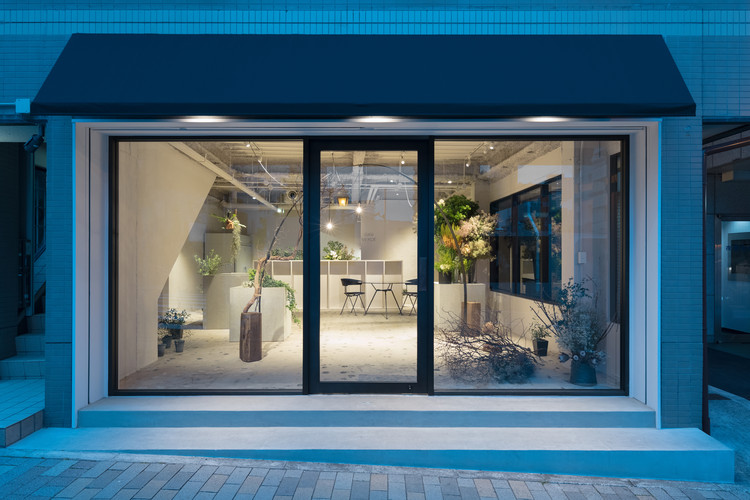
-
Architects: SIDES CORE
- Area: 76 m²
- Year: 2017
-
Photographs:Takumi Ota
-
Manufacturers: Magis, NEW LIGHT POTTERY

Text description provided by the architects. Flower arranging space. Gigi Verde is an atelier that creates custom flower arrangements for party and event spaces in addition to serving as a retail flower shop. Flowers are intrinsically beautiful. Flower arranging plays different types of flowers against each other to create dynamic expressions.

One element that changes the expression of Gigi Verde's space is the arch. It becomes a central element, defining the role of others in the space. Movable fixtures allow for flexible layouts. Adding flowers, plants, and lighting to the arch creates a space reminiscent of a wisteria trellis. The project also represents a novel flower arrangement proposal for an event space.


Structural supports are painted gray to bring out the colors of fresh flowers. Fixtures are made from concrete panels, and we utilized the roughness of the existing concrete floor. A partition in the back of the store goes up to hip level, limiting visibility of the work space during busy times without concealing the movement of people, creating a vibrant and active space. It’s a space that enhances the constantly changing arrangements and expressions of flowers.


















